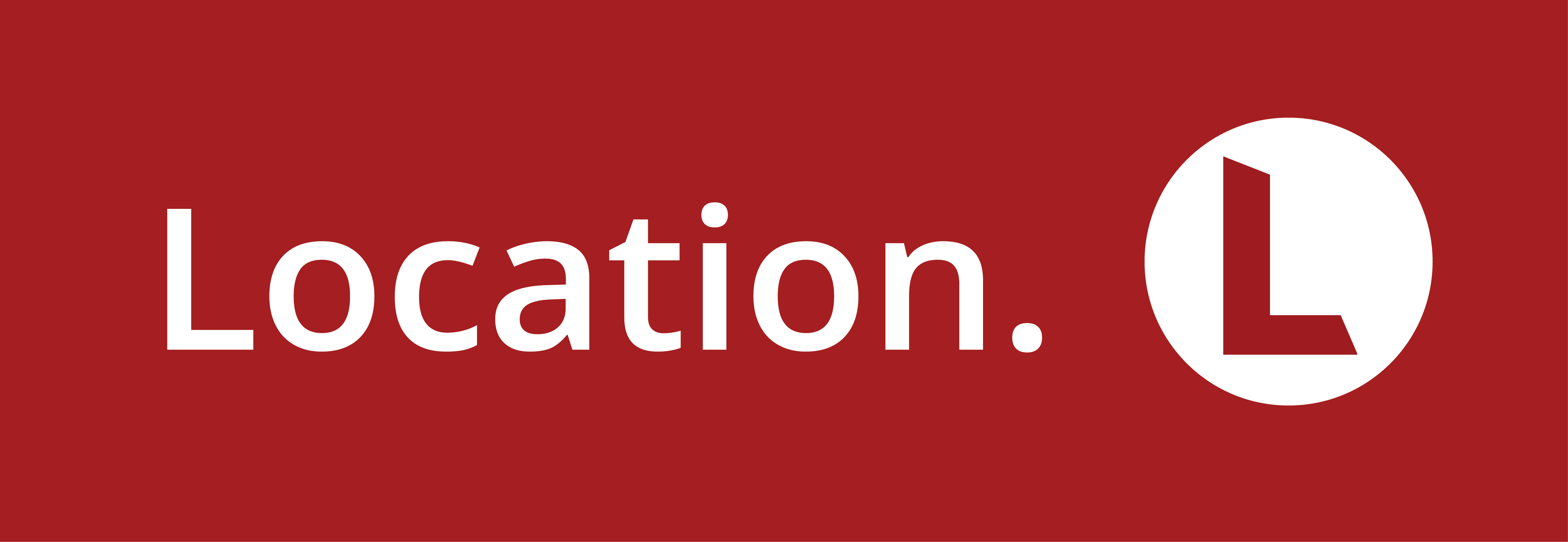-
6
-
2
-
5
46 Hurst Street, Walkervale QLD 4670
6 BEDROOMS + OFFICE, 2 BATHROOMS, 5 CAR ACCOMM & SOLAR! BE QUICK…
Excellent opportunity to finish off the renovating on this sizeable home perfect for the larger family or possibly property to Rent/Airbnb. Close proximity to schools, public transport and the CBD, with all other amenities just minutes away.
The owner has done some renovation work over the past 10 years which includes the bathrooms and kitchen being renovated along with windows being replace, 6ft hardwood fencing done around the entire property, carport/outdoor area, and various other items/jobs.
Features Include:
-The lower level boasts a large open plan lounge, dining and kitchen area with a big bedroom, office, bathroom & laundry
-The Internal staircase takes you to the 5 genuine bedrooms and 2nd bathroom on the upper level
-All of the bedrooms have fans, one with air-conditioning a carpet, all other rooms have timber floors
-Offers a double carport and a powered double block brick shed with 1 roller door
-The outdoor area is massive and can fit an additional 4 vehicles under cover if required
-The home has the potential to be dual living with some slight alterations
-Level, fully fenced 799m2 block with side and rear access via the double gates
-Keep your power bills down with the 5kw solar system in place
-Rent appraised “As is” $550-$580 per week – Fresh paint and flooring, possibly $700+ per week
-Council rates are approximately $1,850 half year
With all the traditional features you come to love and expect in a Queenslander, this beauty is ready for someone to finish it off and bring it back to its former glory. Renovate and reap the rewards of some strong capital growth.
Call Daniel Anderson or Eloise Ely today for more information or to book a private viewing. Also, keep an eye out for the scheduled open home times.
*Whilst every endeavour has been made to verify the correct details in this marketing neither the agent, vendor or contracted illustrator take any responsibility for any omission, wrongful inclusion, misdescription or typographical error in this marketing material. Accordingly, all interested parties should make their own enquiries to verify the information provided. The floor plan included in this marketing material is for illustration purposes only, all measurement are approximate and is intended as an artistic impression only. Any fixtures shown may not necessarily be included in the sale contract and it is essential that any queries are directed to the agent. Any information that is intended to be relied upon should be independently verified.
The owner has done some renovation work over the past 10 years which includes the bathrooms and kitchen being renovated along with windows being replace, 6ft hardwood fencing done around the entire property, carport/outdoor area, and various other items/jobs.
Features Include:
-The lower level boasts a large open plan lounge, dining and kitchen area with a big bedroom, office, bathroom & laundry
-The Internal staircase takes you to the 5 genuine bedrooms and 2nd bathroom on the upper level
-All of the bedrooms have fans, one with air-conditioning a carpet, all other rooms have timber floors
-Offers a double carport and a powered double block brick shed with 1 roller door
-The outdoor area is massive and can fit an additional 4 vehicles under cover if required
-The home has the potential to be dual living with some slight alterations
-Level, fully fenced 799m2 block with side and rear access via the double gates
-Keep your power bills down with the 5kw solar system in place
-Rent appraised “As is” $550-$580 per week – Fresh paint and flooring, possibly $700+ per week
-Council rates are approximately $1,850 half year
With all the traditional features you come to love and expect in a Queenslander, this beauty is ready for someone to finish it off and bring it back to its former glory. Renovate and reap the rewards of some strong capital growth.
Call Daniel Anderson or Eloise Ely today for more information or to book a private viewing. Also, keep an eye out for the scheduled open home times.
*Whilst every endeavour has been made to verify the correct details in this marketing neither the agent, vendor or contracted illustrator take any responsibility for any omission, wrongful inclusion, misdescription or typographical error in this marketing material. Accordingly, all interested parties should make their own enquiries to verify the information provided. The floor plan included in this marketing material is for illustration purposes only, all measurement are approximate and is intended as an artistic impression only. Any fixtures shown may not necessarily be included in the sale contract and it is essential that any queries are directed to the agent. Any information that is intended to be relied upon should be independently verified.































