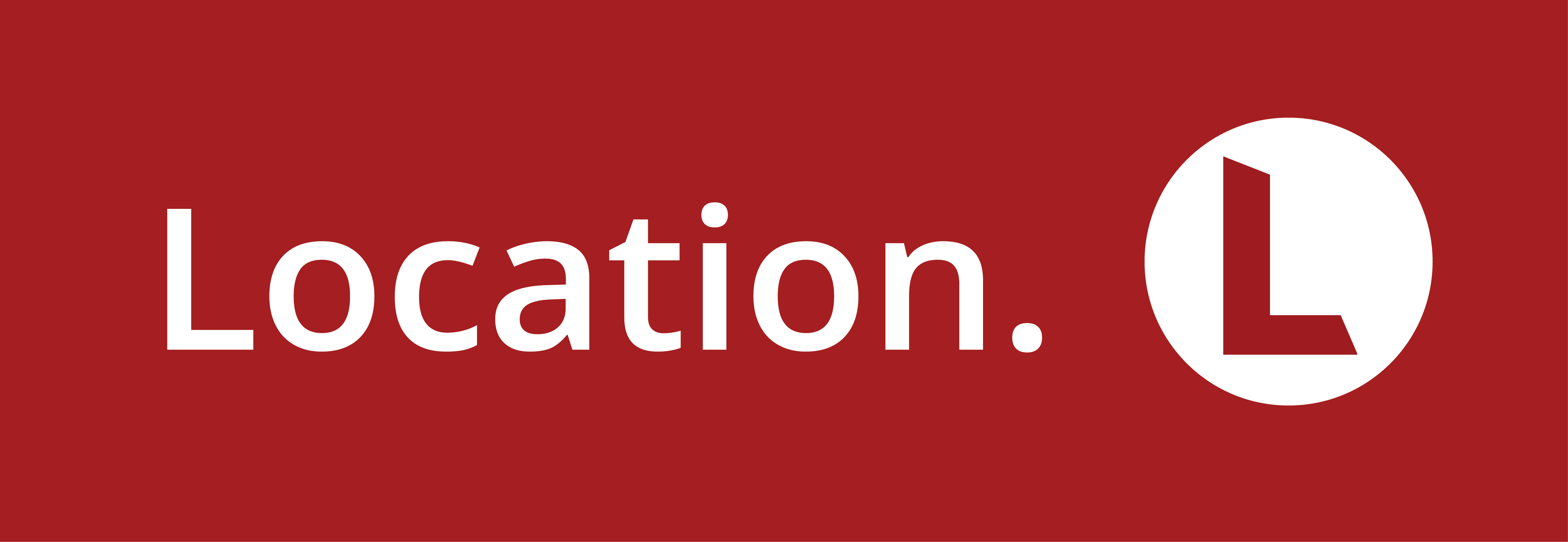-
3
-
1
-
2
3 Limpus Crescent, Kalkie QLD 4670
Solid Brick Home in Prime Location Modernised Throughout!
Introducing this lovely 3-bedroom brick home that has undergone recent renovations, offering the perfect blend of modern features and timeless charm.
As you step inside, you'll be greeted by stunning floors, and white walls that flow throughout the home, adding warmth and character. The modern kitchen features a new stove, moveable bench plus ample cupboard and storage space. The bathroom has also been upgraded, offering a contemporary design for your comfort.
Another standout features of this property is the side access down either side of the home, providing plenty of room for extra shedding if need be on the 607m2 allotment. Additionally, the property is completely flood-free, giving you peace of mind during any weather conditions.
The functional floor plan offers a combined kitchen and dining area, complete with beautiful timber floors throughout and a/c to the main bedroom. There is also a spacious lounge area and a rumpus room/enclosed entertaining room to the rear of the home. The solid Maryborough brick construction with hardwood framing ensures durability and longevity, while the fresh paint throughout gives the home a modern and inviting feel.
Conveniently located on the town bus route, this home is just a stone's throw away from schools, day care facilities, and other amenities, allowing for easy and stress-free commuting. Whether you're looking for a family home or a smart investment opportunity, this property ticks all the boxes.
Don't miss out on this excellent opportunity to own a beautiful solid brick home in Kalkie, between town and the Coast. Contact Daniel Anderson on 0413205827 today to arrange a private viewing or keep an eye out for the scheduled open home times.
Additional details include:
• Built approximately in the 1969
• Council rates are approximately $1,800 per half year
• Rent is appraised at $550-$580 per week
*Whilst every endeavour has been made to verify the correct details in this marketing neither the agent, vendor or contracted illustrator take any responsibility for any omission, wrongful inclusion, misdescription or typographical error in this marketing material. Accordingly, all interested parties should make their own enquiries to verify the information provided.
The floor plan included in this marketing material is for illustration purposes only, all measurement are approximate and is intended as an artistic impression only. Any fixtures shown may not necessarily be included in the sale contract and it is essential that any queries are directed to the agent.
As you step inside, you'll be greeted by stunning floors, and white walls that flow throughout the home, adding warmth and character. The modern kitchen features a new stove, moveable bench plus ample cupboard and storage space. The bathroom has also been upgraded, offering a contemporary design for your comfort.
Another standout features of this property is the side access down either side of the home, providing plenty of room for extra shedding if need be on the 607m2 allotment. Additionally, the property is completely flood-free, giving you peace of mind during any weather conditions.
The functional floor plan offers a combined kitchen and dining area, complete with beautiful timber floors throughout and a/c to the main bedroom. There is also a spacious lounge area and a rumpus room/enclosed entertaining room to the rear of the home. The solid Maryborough brick construction with hardwood framing ensures durability and longevity, while the fresh paint throughout gives the home a modern and inviting feel.
Conveniently located on the town bus route, this home is just a stone's throw away from schools, day care facilities, and other amenities, allowing for easy and stress-free commuting. Whether you're looking for a family home or a smart investment opportunity, this property ticks all the boxes.
Don't miss out on this excellent opportunity to own a beautiful solid brick home in Kalkie, between town and the Coast. Contact Daniel Anderson on 0413205827 today to arrange a private viewing or keep an eye out for the scheduled open home times.
Additional details include:
• Built approximately in the 1969
• Council rates are approximately $1,800 per half year
• Rent is appraised at $550-$580 per week
*Whilst every endeavour has been made to verify the correct details in this marketing neither the agent, vendor or contracted illustrator take any responsibility for any omission, wrongful inclusion, misdescription or typographical error in this marketing material. Accordingly, all interested parties should make their own enquiries to verify the information provided.
The floor plan included in this marketing material is for illustration purposes only, all measurement are approximate and is intended as an artistic impression only. Any fixtures shown may not necessarily be included in the sale contract and it is essential that any queries are directed to the agent.























